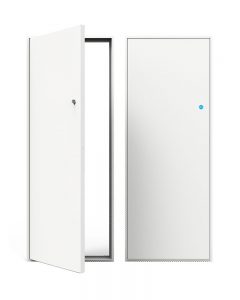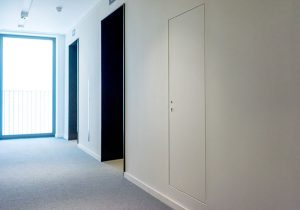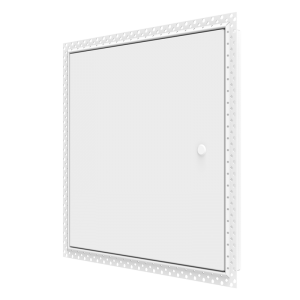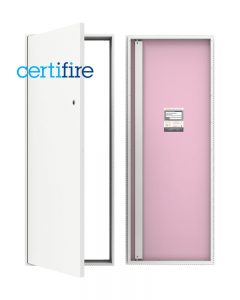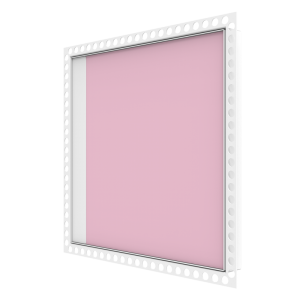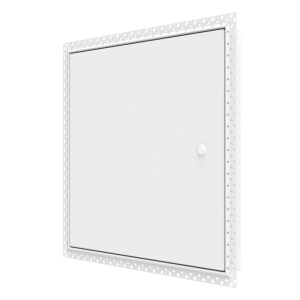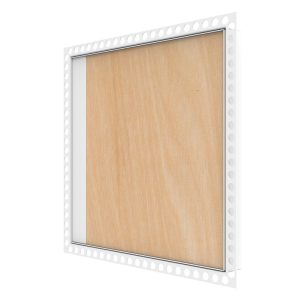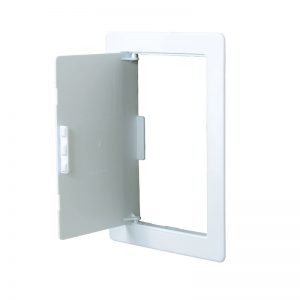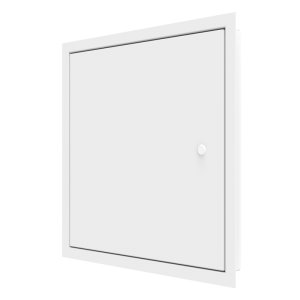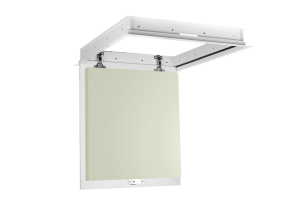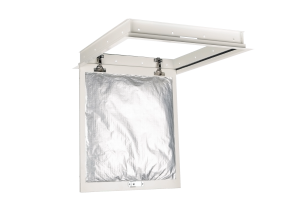INTEGRA 4000 Series Riser Doors NON FIRE RATED
| Company | Profab Access |
|---|

Images
The INTEGRA 4000-NFR is a visually discreet metal riser door providing maintenance-free access to building services behind walls for non-fire rated applications.
Specify options for door configuration, lock and frame edge type to suit your application. Contact our technical department for advice at your earliest convenience.
Features / Benefits
Our INTEGRA 4000 Series Riser Doors are specified by architects seeking a higher performance alternative to traditional timber riser doors for commercial and residential buildings where concealed maintenance-free access is required to mechanical services within the riser shaft, without compromising on building aesthetics or finish.
Designed and manufactured to order in our UK factory to your exact specification, our 4000 Series riser doors are virtually invisible and fit seamlessly into masonry walls, shaft walls & drywall partitions.
- Fast & simple to install
- Seamless aesthetic finish
- Even frame / door gap adjustment
- Single and double leaf configurations
- Fully recyclable at end of life
- High perfromance range, for vertical use with frame and lock options
Guide Specification INTEGRA 4000 SERIES – NON FIRE RATED
| SUITABILITY | For internal use only in areas of normal humidity |
| MATERIAL | Frame 1.2mm / Door 1.2mm thick electro-galvanised mild steel. |
| DOOR CONFIGURATIONS | Single (SD) / Double (DD) |
| FRAME EDGE | Beaded frame (BF) / Deep plaster frame (DPF) / Picture frame (PF) / Dutch folded frame (DFF) (See OPTIONS) |
| FRAME DEPTH | Overall frame depth – 50mm |
| FINISH | Fully powder coated in matt RAL 9010, suitable for finishing on site |
| HARDWARE | Three-point lock (3PL) to rear of door – operated from the front face, 8mm square drive key included. Optional Europrofile High Security cylinder (3HS) on doors >450mm. 3 point high security concealed locking (3HSCE) is optional with a magnetic escutcheon that sits over the face of the lock for a concealed aesthetic finish. Easily removed with a small rubber sucker |
| STRUCTURAL OPENING | X and Y dimensions are outside frame sizes. Structural Opening requirement for installation is (X+5) x (Y+5) mm |
| QUALITY | CNC manufactured in the UK to ISO 9001:2015 and 14001:2015 |
| Notes | For technical assistance, please contact our Technical Department on +44 (0)1827 719051 |

